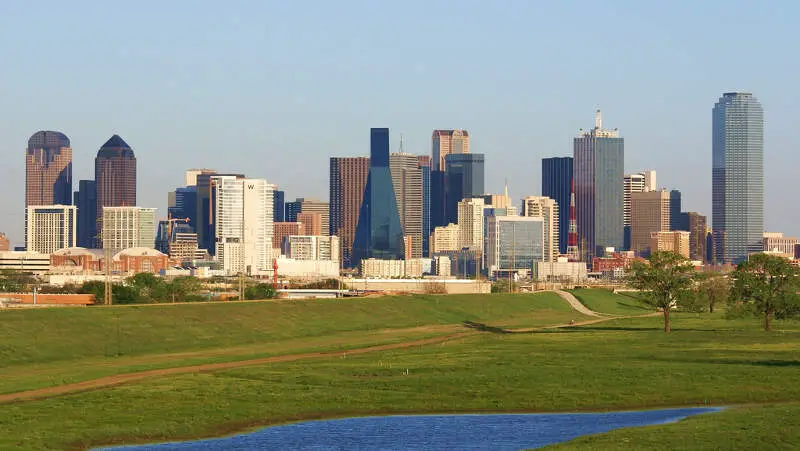Grand rhetoric aside, what's proposed is down-to-earth: a block filled by a pair of two-story, U-shaped buildings that together enclose a long open space. The upper level has glass walls facing the piazza, but its exterior is corrugated aluminum. There's no resemblance to the stage-set "main streets" of Bay Street in Emeryville, or San Jose's Santana Row, where the outside world is met with loading docks and parking garages. To the east is another block that Sunset owns, where conceptual designs by Piano include a boutique hotel and nearly 500 residential units. [...] it's also an attempt to move beyond the splayed-out norm of retail pods surrounded by parking, such as the Shops at Bishop Ranch to the west where Target and Whole Foods face off across acres of asphalt, the buildings a meaningless amalgam of traditional architectural townscapes. While Piano wasn't at the meeting - his offices are in Paris, New York and his hometown of Genoa - a photograph of him making sketches at the San Ramon Farmers Market was part of the presentation (folks, I don't make this up). Sharing values, rituals"The outskirts represent the great challenge for the next few decades," Piano said last year after being named a senator for life by the Italian government, the latest in a series of honors that includes the coveted Pritzker Architecture Prize and the Gold Medal of the American Institute of Architects. Instead of attaching store names to the ribbed metal, Piano's team has designed lean racks that would be attached to the upper layer of metal cladding. Belvedere described the system as a "civic information device" that would hold all manners of proclamations besides logos of the tenants below.
Reported by SFGate 14 hours ago.
↧





















